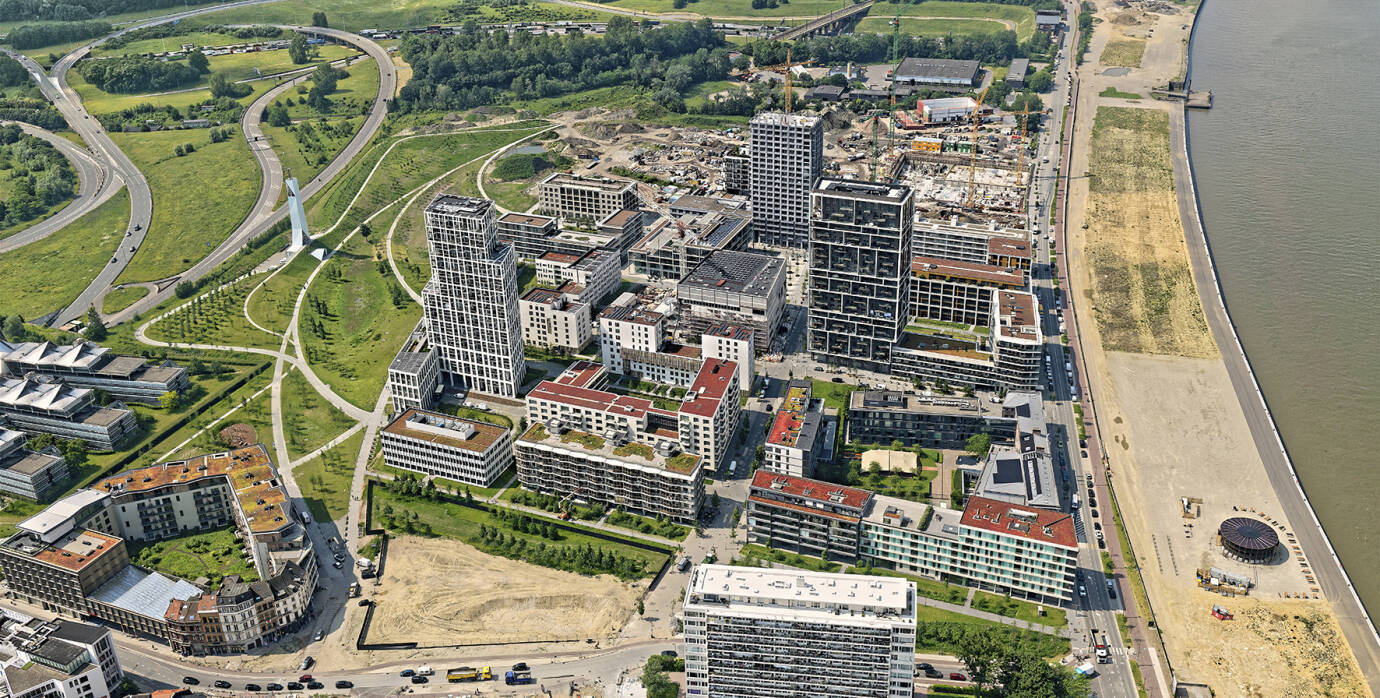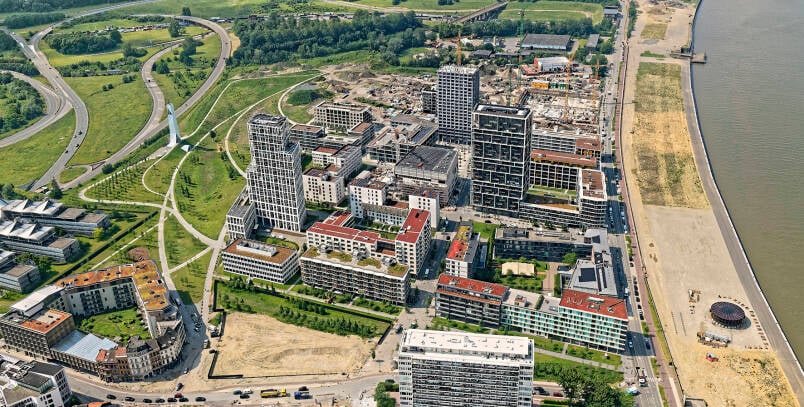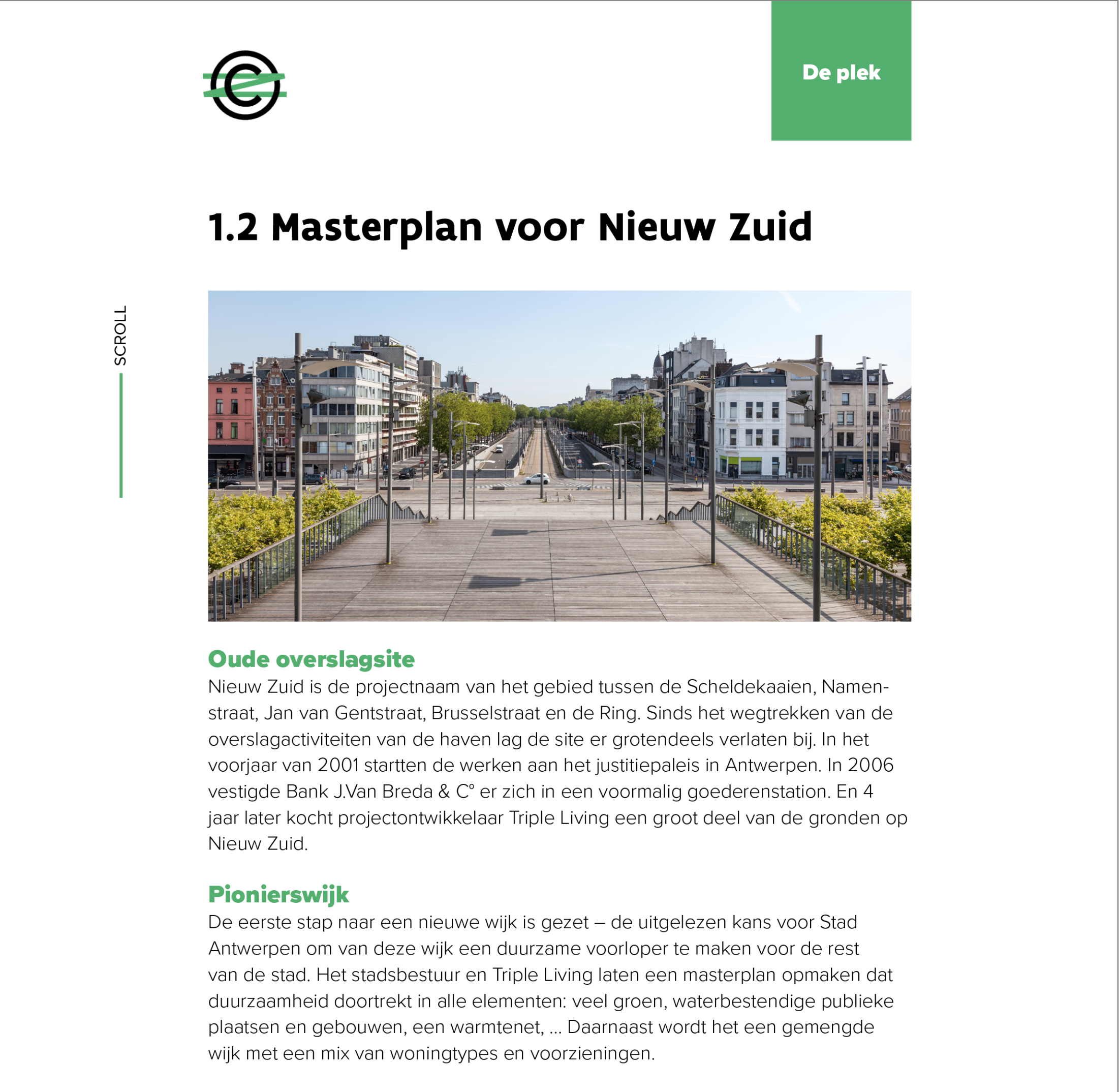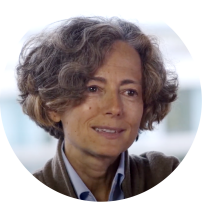

SCROLL
© TRIPLE LIVING
WATCH THE VIDEO ABOUT THE MASTER PLAN WITH ARCHITECT PAOLA VIGANÒ.

The site
Former trans-shipment site
Nieuw Zuid, which translates into English as “New South”, is the area between the quays on the Scheldt river, the Namenstraat, the Jan van Gentstraat, the Brusselstraat and the Antwerp Ring road. Since the trans-shipping activities moved to the harbour, the site had effectively become an obsolete wasteland. In the spring of 2001, work started on the Antwerp law courts. In 2006, Bank J. Van Breda & C° set up their offices in a former goods station. And four years later, real-estate developer Triple Living purchased a large part of the land that makes up New South.
Pioneering neighbourhood
The first step towards a new neighbourhood had been taken. The opportunity for the City of Antwerp to make the area into an example of sustainability for the rest of the city. The city council and Triple Living had a masterplan drafted. In it, sustainability was incorporated in every element, with a lot of green areas, ‘waterproof’ public places and buildings, a heat network and more. This was also to be a mixed neighbourhood, with different types of housing and services.
Masterplan
In 2012, the architectural agency Studio Associato Secchi-Viganò made a design for the New South city quarter. It addressed five specific focus points:
1. GREEN AREAS
60% of the neighbourhood consists of ‘green areas’, including a 15-hectare park.
2. SLOW MOBILITY
The masterplan gives the city back to pedestrians and cyclists. There are car-free residential areas, underground car parks and one-way streets.
3. SUSTAINABLE DEVELOPMENT
Sustainability is the standard, with passive building standards, green roofs, bioswale channels for the drainage and infiltration of rainwater, a heat network, and much more ...
4. EMBEDDED IN THE CITY
The neighbourhood is not a separate community, but embedded in the city.
5. FLEXIBILITY
New South is the ideal place for the highly varied resident groups (students, families, retirees) of today and tomorrow.






In New South, you’ll find a green living environment that is also a part of the great city of Antwerp.
Architect Paola Viganò
the masterplan for New South
In New South, you’ll find a green living environment that is also a part of the great city of Antwerp.
Architect Paola Viganò
the masterplan for New South
WATCH THE VIDEO ABOUT THE MASTER PLAN WITH ARCHITECT PAOLA VIGANÒ.
1. GREEN AREAS
60% of the neighbourhood consists of ‘green areas’, including a 15-hectare park.
2. SLOW MOBILITY
The masterplan gives the city back to pedestrians and cyclists. There are car-free residential areas, underground car parks and one-way streets.
3. SUSTAINABLE DEVELOPMENT
Sustainability is the standard, with passive building standards, green roofs, bioswale channels for the drainage and infiltration of rainwater,
a heat network, and
much more ...
4. EMBEDDED IN
THE CITY
The neighbourhood is not
a separate community, but embedded in the city.
5. FLEXIBILITY
New South is the ideal place for the highly varied resident groups (students, families, retirees) of today and tomorrow.
Former trans-shipment site
Nieuw Zuid, which translates into English as “New South”, is the area between the quays on the Scheldt river, the Namenstraat, the Jan van Gentstraat, the Brusselstraat and the Antwerp Ring road. Since the trans-shipping activities moved to the harbour, the site had effectively become an obsolete wasteland. In the spring of 2001, work started on the Antwerp law courts. In 2006, Bank
J. Van Breda & C° set up their offices in a former goods station. And four years later, real-estate developer Triple Living purchased a large part of the land that makes up New South.
Pioneering neighbourhood
The first step towards a new neighbourhood had been taken. The opportunity for the City of Antwerp to make the area into an example of sustainability for the rest of the city.
The city council and Triple Living had a masterplan drafted. In it, sustainability was incorporated in every element, with a lot of green areas, ‘waterproof’ public places and buildings, a heat network and more. This was also to be a mixed neighbourhood, with different types of housing and services.
Masterplan
In 2012, the architectural agency Studio Associato Secchi-Viganò made a design for the New South city quarter.
It addressed five specific focus points:

© TRIPLE LIVING

The site







